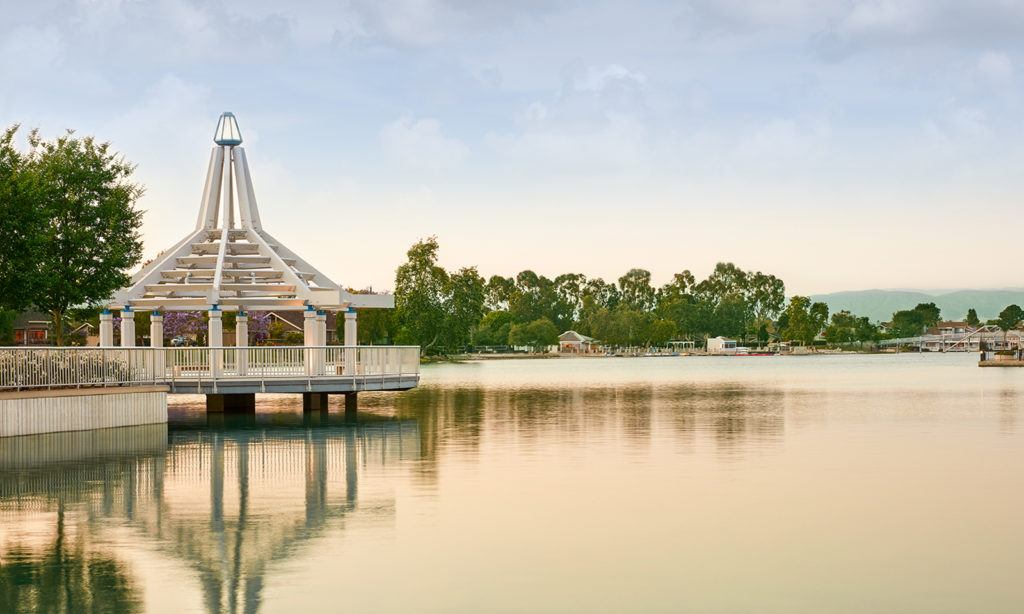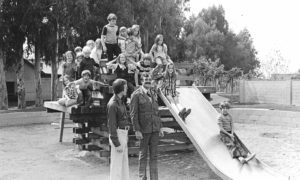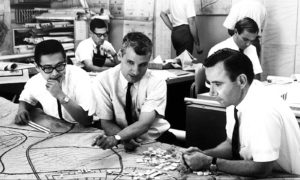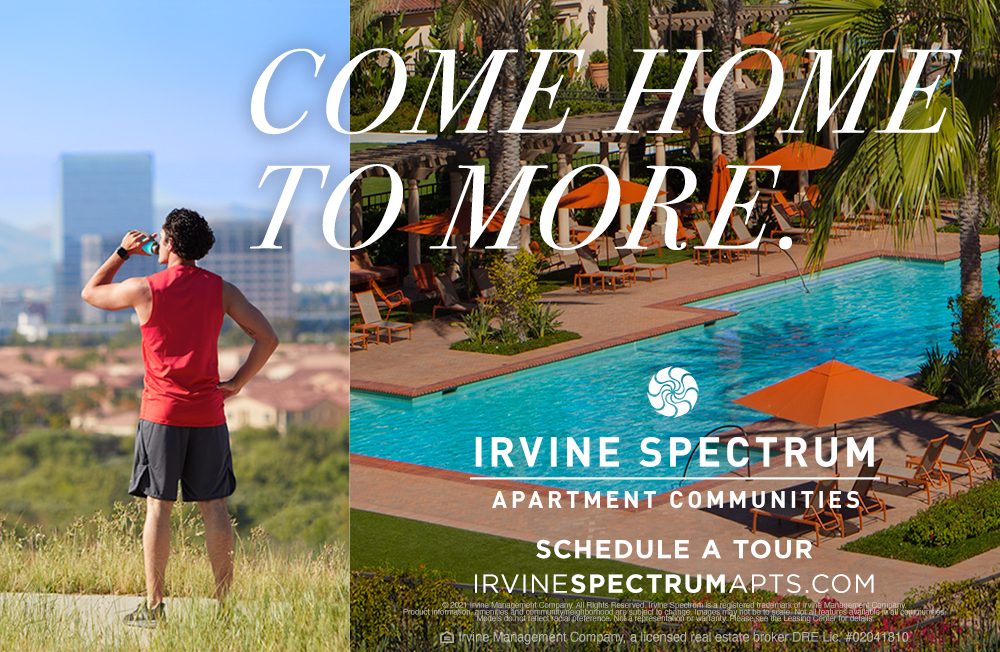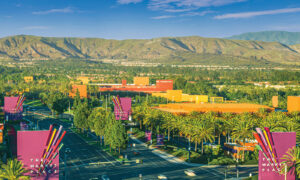A master plan may sound like a formidable document full of statistics and theories, but done right – as in Irvine – it’s a blueprint that comes alive in the places and buildings where people actually live. It guides everything from the design of neighborhoods down to small details.
For example, Irvine’s Master Plan states that each village should have its own design identity. Instead of a conventional suburb’s look-alike housing tracts, Irvine’s villages have distinctive visual cues so you immediately recognize if you’re in Woodbridge, Turtle Rock or Northwood.
Walk along North Lake on Barranca Parkway (or South Lake on Alton) and you’ll see concrete bollards, benches, light standards, planters and even trash cans designed for Woodbridge alone. Most are branded with the blue “W,” its fluid lines echoing the village’s two unique lakes. They’re set in a coordinated modern landscape with asymmetric terraces, plantings and the landmark gazebo.
Turtle Rock boasts my favorite example. Campus Drive at Culver Drive is flanked by matched gateways. These midcentury modern landscapes of low, slightly tilting, tan concrete walls with a naturalistic bush-hammered finish are punctuated by magnificent trees. Handsome, bold lettering announces “Turtle Rock” in an earth-tone red.
Explore Turtle Rock Trail and discover benches and walls that echo the village’s unique character.
Newer Irvine villages continue this Master Plan concept, though in different styles. Turn onto Groveland at Irvine Boulevard, and you’ll see buff-colored brick arches backed by a formal cypress allée marking Woodbury’s entry.
Another Master Plan principle separates pedestrians and bicycles from car traffic, increasing safety and ease-of-use. I like the oval pedestrian tunnel on Turtle Rock Trail that runs under Sycamore Creek. The tunnel’s tapering abutments blend gracefully into the slope of the land.
These details translate the Master Plan’s grand concepts into beautiful and functional forms that are part of Irvine’s daily life.
Irvine resident Alan Hess has authored 20 books on architecture and community planning and is researching another on the Irvine Master Plan. He is an architect, a commissioner on the California State Historical Resources Commission, and was a National Arts Journalism Program Fellow at Columbia University’s School of Journalism.

