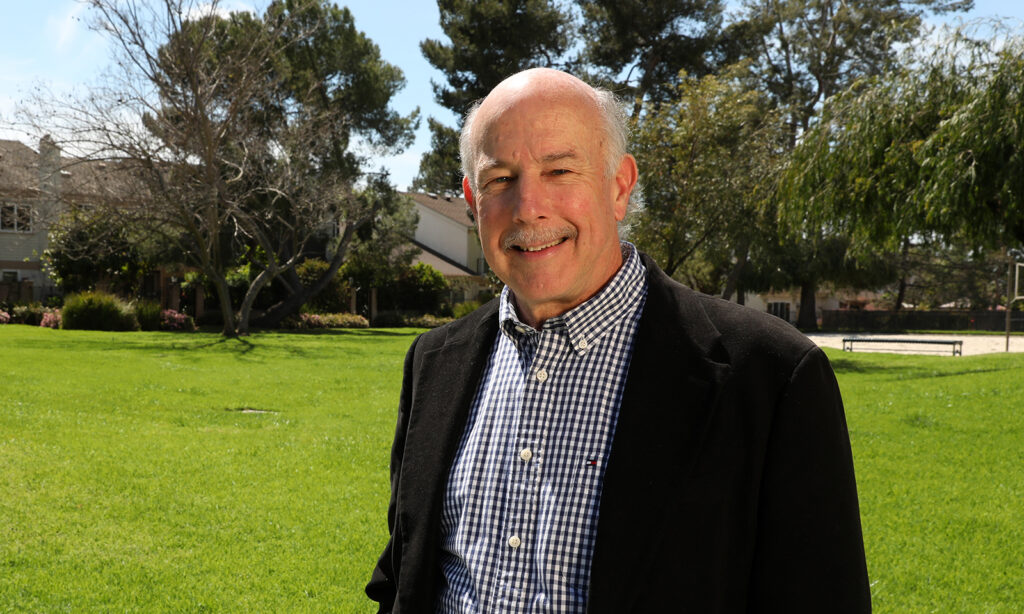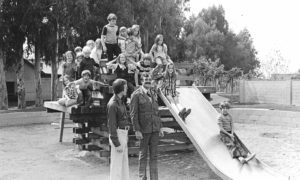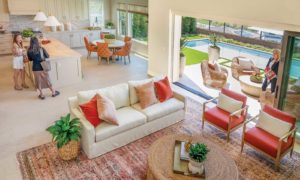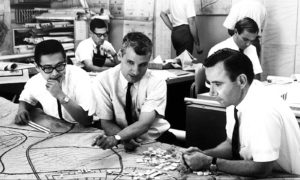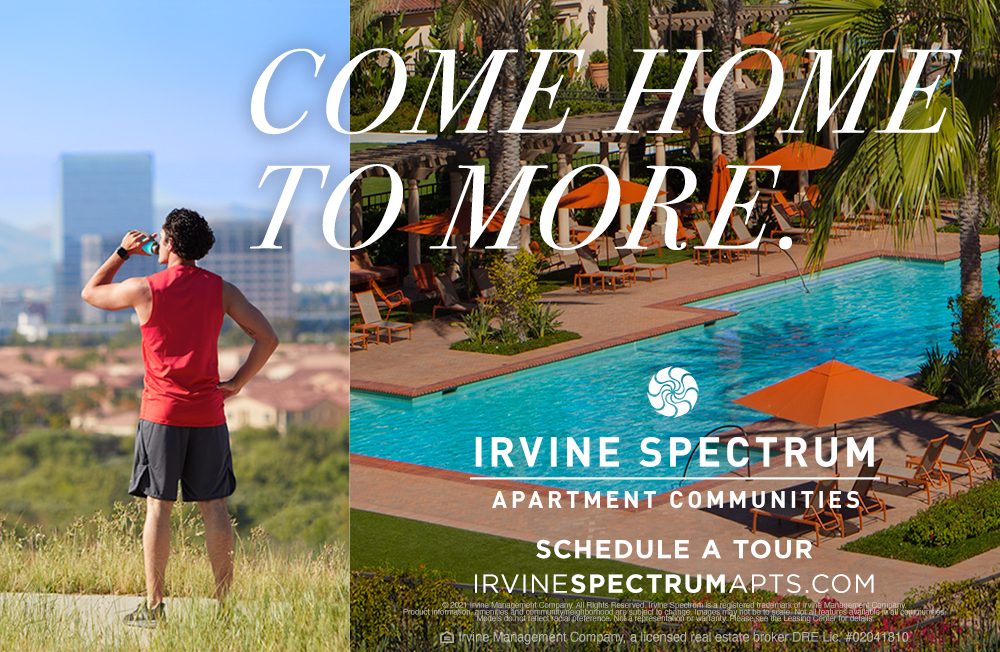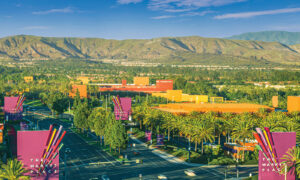The last thing Irvine’s master planners wanted was anonymous look-alike neighborhoods, like those typical of so much of 1960s suburbia.
They aimed to design a community, not just a collection of houses. “The city of Irvine will be a city of villages,” Irvine Company planners declared in the city’s Master Plan.
Their solution: create smaller, distinctive areas, each with its own identity — in other words, villages. Just by looking around, residents would know that they were in Turtle Rock, not Northwood. Or Portola Springs, not Woodbridge. “It will form a unique, well-balanced, self-contained community of especially high quality,” a 1959 plan explained.
Irvine has followed that plan ever since.
Each new Irvine village was a manageable size with clear boundaries and landmarks. Each village was designed with its own palette of materials, colors and styles to give it a distinctive character. When you saw these, you knew you were home.
The first, University Park, was carefully bounded by the University and Culver drives and the new 405 Freeway. It had two shopping centers at either end and a community park with a library and schools at the center — within easy walking distance of all homes. The style of its houses, recreational buildings, and shopping centers was coordinated in a clean California modern style using warm materials like brick and wood.
The same concepts can be found at newer villages. Woodbury marks each main entry with symmetrical arches of warm tan brick in a formal Mediterranean style that is echoed in homes. The nearby Village of Orchard Hills, in contrast, uses irregular stone cobbles in an informal rustic style.
Look around and you’ll spot your own village’s unifying visual cues. They’re part of the Master Plan.
Irvine resident Alan Hess has authored 20 books on architecture and community planning and is researching another on the Irvine Master Plan.

